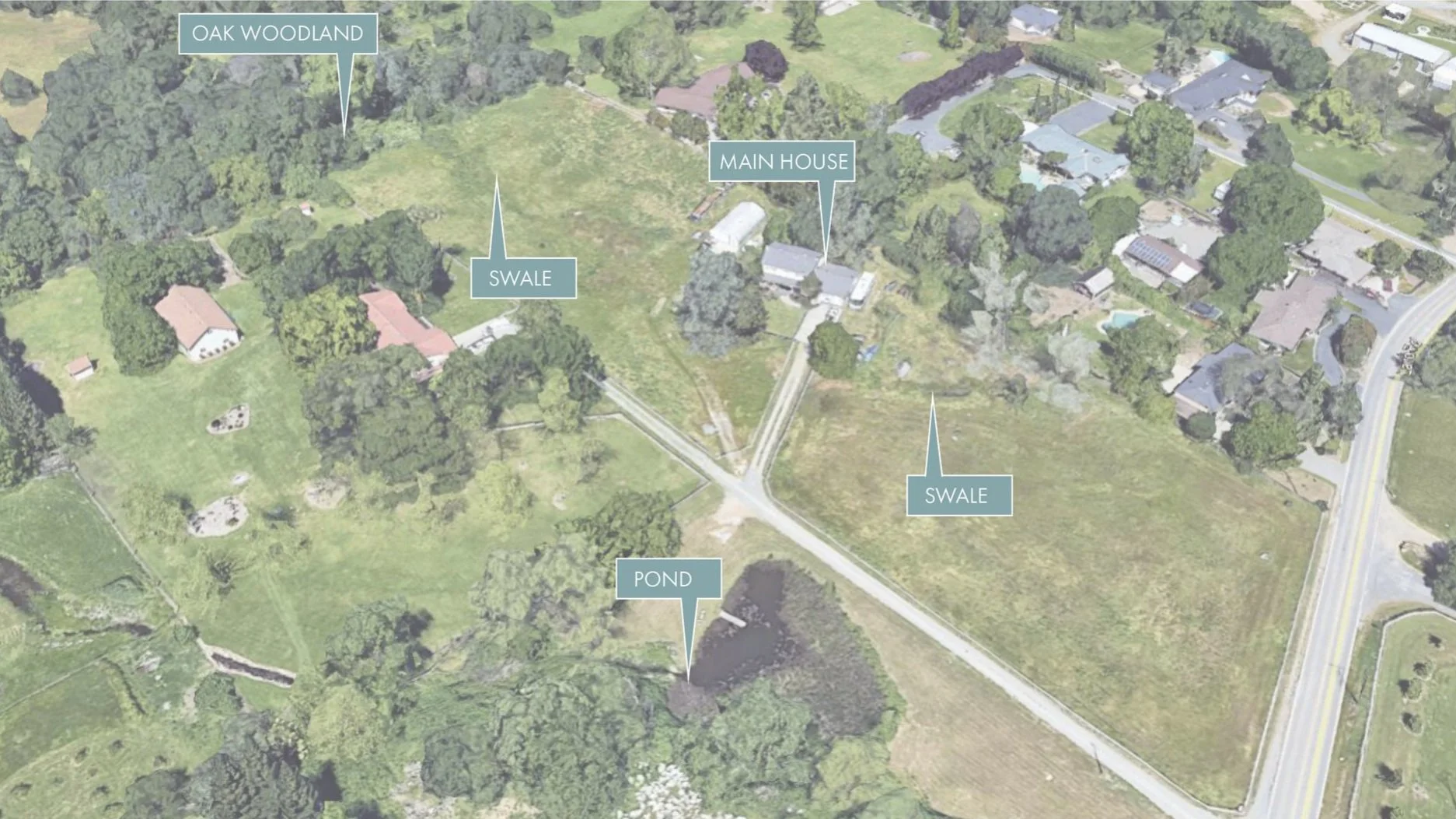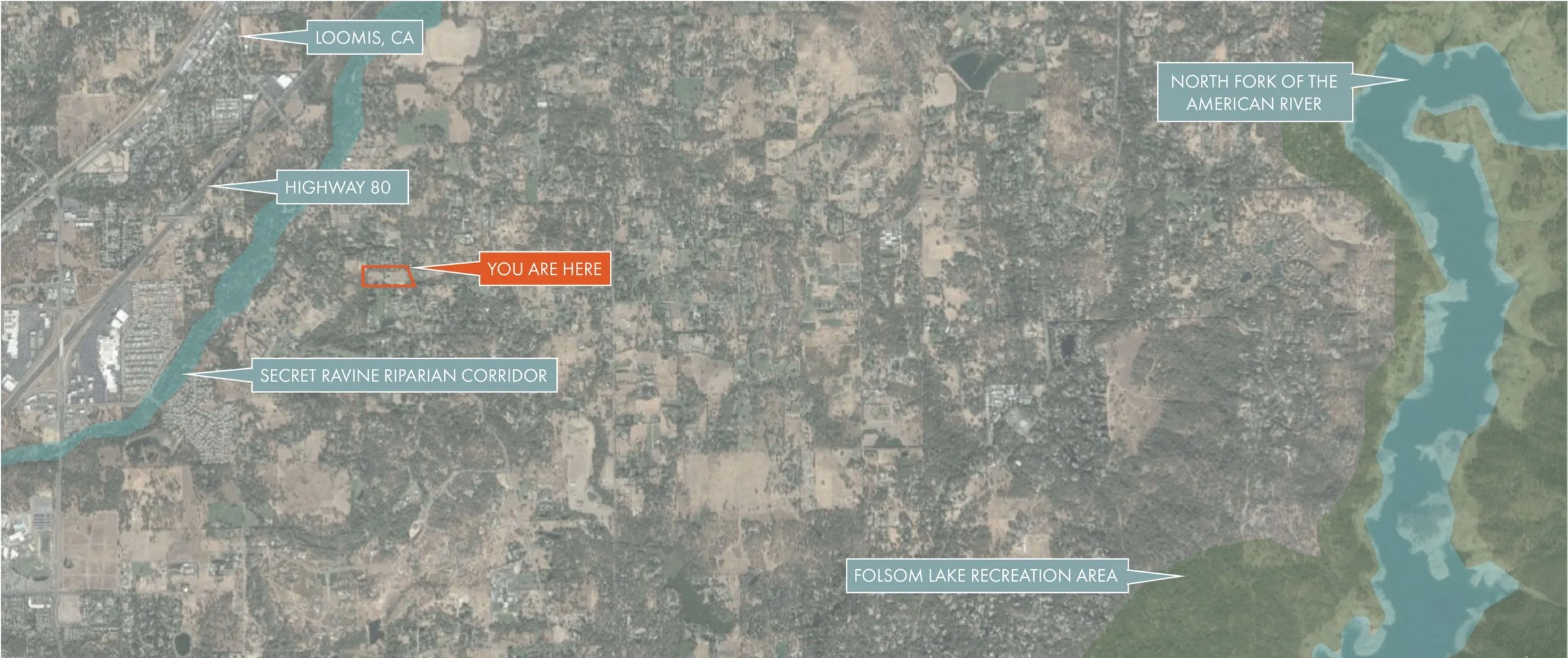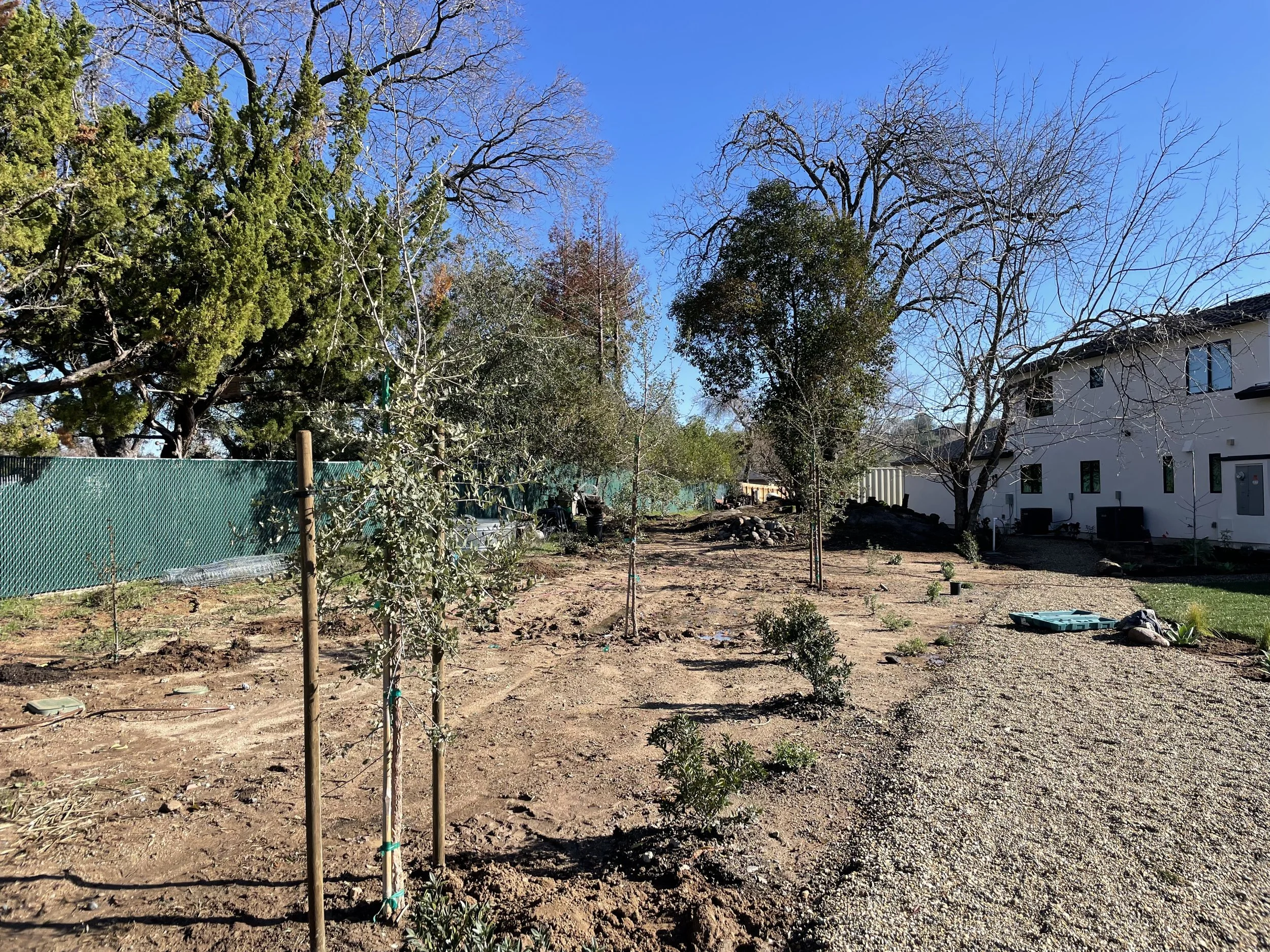TRAILS AND SWALES
site planning
LOOMIS, CA | 2023
The design of this Loomis residence is structured by three zones: 1) the residence, 2) the orchard grassland interface, 3) and the oak woodland gradient—all of which converge at the entry to the property and define the everyday experience for this family. The goal was to activate all corners of the property with an extensive trail system, performative swales, hedgerow buffers, and a productive garden, orchard, and barn. The living space extends from the newly renovated house and out into the landscape, with easy access to the new gardens, extensive orchard, amended oak woodland, and restored native grassland habitat.
HIGHLIGHTED PLANTS
Agave ‘Blue Glow’ (Blue Glow Agave)
Asclepias speciosa (Showy Milkweed)
Bouteloua gracilis (Blue Grama)
Cercis occidentalis (Western Redbud)
Epilobium canum (California Fuchsia)
Eriogonum arborescens (Santa Cruz Island Buckwheat)
Eriogonum fasciculatum var. foliolosum (Leafy California Buckwheat)
Gaura lindheimeri ‘Whirling Butterflies’ (Whirling Butterflies Gaura)
Leymus condensatus ‘Canyon Prince’ (Canyon Prince Wild Rye)
Mimulus guttatus (Seep Monkeyflower)
Monardella villosa (Coyote Mint)
Muhlenbergia rigens (Deergrass)
Quercus lobata (Valley Oak)
Salvia apiana (White Sage)
Situating the site within a regional context
Entry approach plan, perspective sketch, and installation
Poolscape plan, section, perspective sketch, and installation
Images by Miridae




















